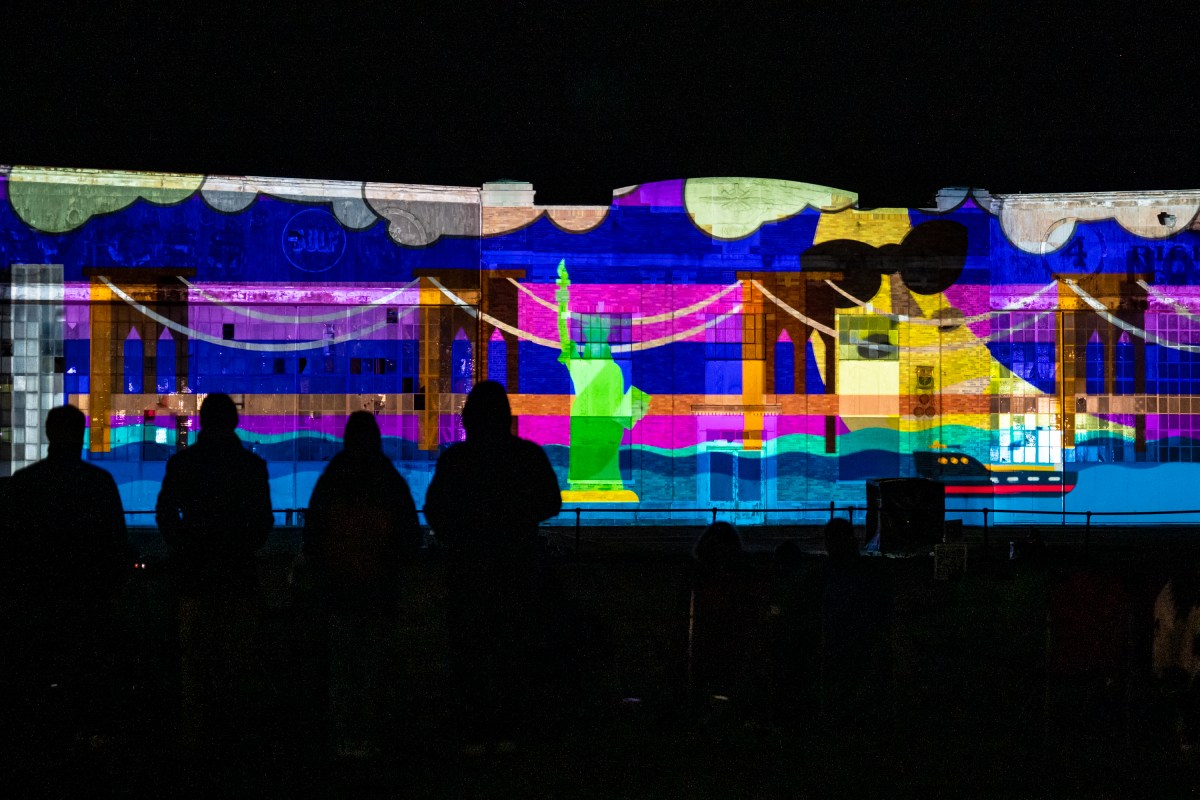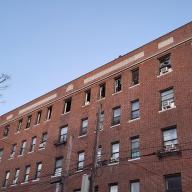By Joan Brown Wettingfeld
At the turn of the century an odd old house held the key to how the first map of Greater New York was made. The house, an assortment of towers and triangles located on 42nd Street in Long Island City, looked much like an old castle covered with brown shingles.
This unusual structure was the home built by a German emigrant, Ernest Ankener, an engineer who had come to New York in 1858. To the ordinary house Ankener had added over time, wings, cupolas, and flying buttresses. With a later 100 foot tower added it became known as Queens’ first “skyscraper.” There were countless odd rooms, passageways, winding stairways and unexpected corners to explore, wonderful for Ankener’s young children to enjoy.
Ankener was destined to play an important part in our city’s history. Though he had at first had a difficult time seeking employment, he was to serve 55 years as a city engineer. Three of his children and some of his grandchildren followed his career path.
Of the many important projects he worked on in our burgeoning city some were notable including the Brooklyn Bridge, where his task was to test the strength of the wire rope cables. When the Third Avenue Elevated was mapped he assisted in that endeavor as well.
However, he is most remembered for helping to plan and draw the first map of the city of Greater New York. When the five boroughs were united on January 1, 1898, an official map of the city with its new boundaries was deemed necessary. The chief engineer for the project was Louis Risse who had as his assistant engineers to oversee the field work, Ernest Ankener and William Dalyrimple.
In the planning stage, the trio decided they needed a tower as a laboratory and to provide an unobstructed view of the area to be mapped. Ankener built the tower on to his home and it became known as the “Ankener Triangulation Station.” The engineers on the project used the 100 foot tower for its view of the city (unobstructed at the time) and it served as the focal point of the mapping.
To form the triangles for their mapping project they used various domes and towers in the city including the dome of the old World building, St. Patrick's Cathedral in Manhattan, a tower in Coney Island, and some on Staten Island and Yonkers as well.
As their work progressed the large main triangle was divided into smaller triangles. This afforded the engineers the means to draw in streets, rivers, and landmarks correctly in place. That is how the official 1899 map of Greater New York City was created.
In 1900 New York City was invited to participate in the Paris Exposition, and the large hand-drawn map was sent abroad as our city’s exhibit. Set flat on the floor and surrounded by a railing, the map attracted an unusual number of visitors. It showed 1,000 square miles (one inch on the map stood for 600 feet). After the map was returned to the city it was placed in storage in Queens and an 8-by-10-foot copy was sent to the Topographical Bureau.
Interestingly enough, the Throg’s Neck Bridge, completed as late as 1961, was marked as a “plan for the future” on that hand-drawn 1899 map.
There are a number of maps of the city for the 17th, 18th, and l9th centuries with interesting stories. This story, however, as it relates to the history of Queens is unique. Will our new millennium provide us with another?
Joan Brown Wettingfeld is a historian, freelance writer, and a member of the Borough President's History Advisory Committee.


























