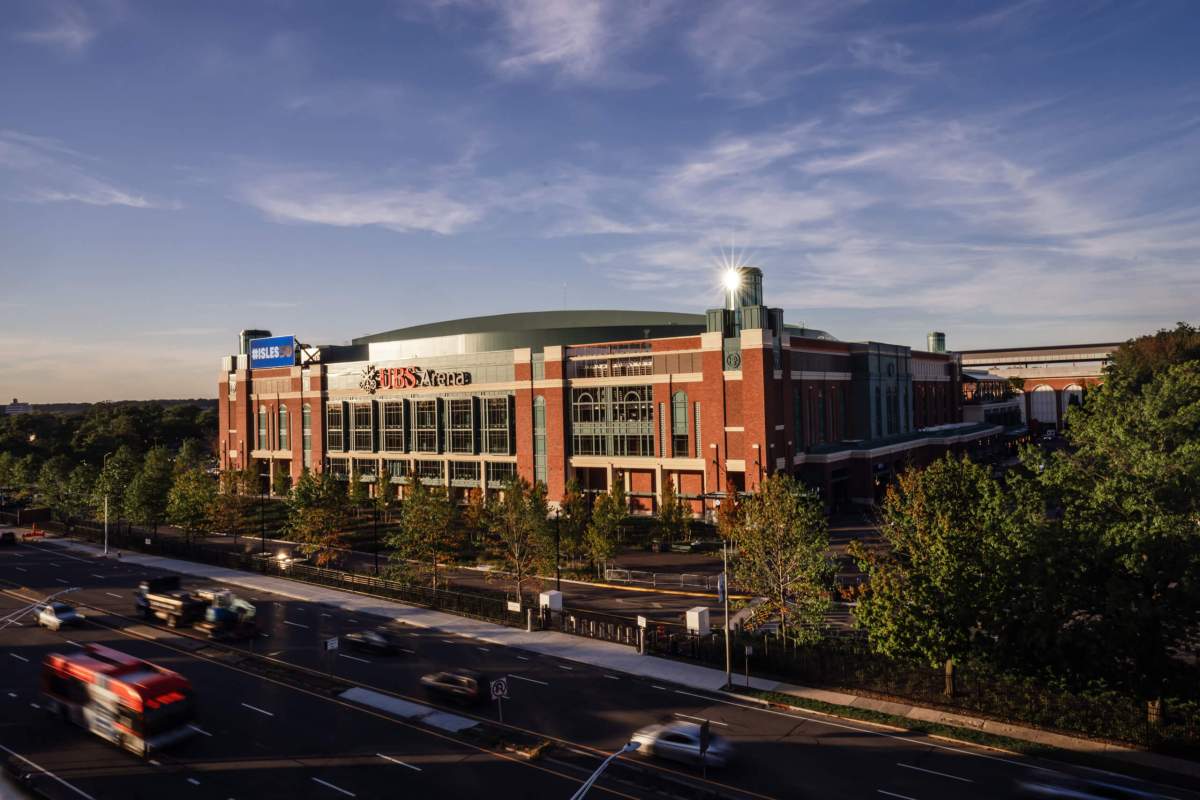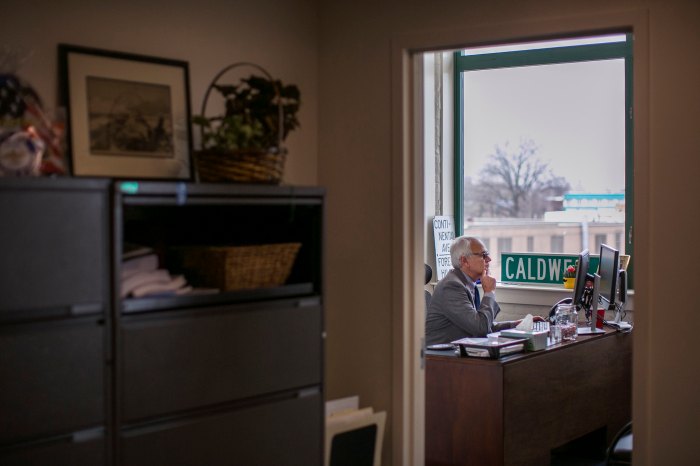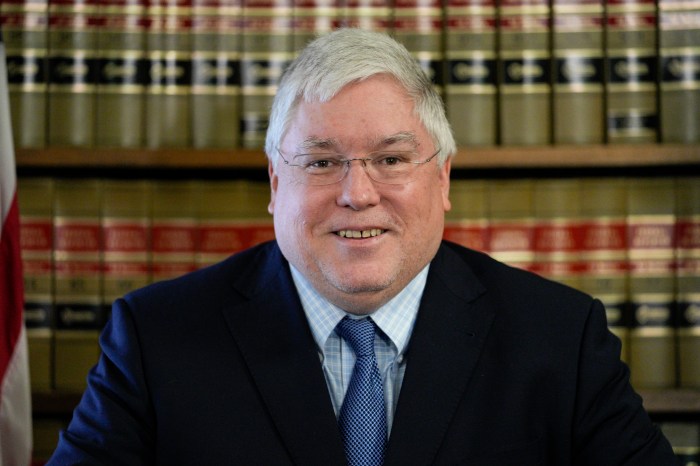By Dustin Brown
A developer has received city approval to begin constructing a condominium complex in the shell of an Astoria warehouse once owned by the Steinway & Sons piano company.
Joseph Pistilli of Pistilli Realty told the United Community Civic Association last Thursday that the city Department of Buildings had signed off on the permits required to start transforming the old Sterns furniture warehouse into 229 apartment units with retail space on the ground floor.
“I want to build a statement in our community,” Pistilli said. “I want to have something pretty. It’s not going to be the dark, dingy building that’s there today.”
The project would breathe new life into the enormous 300,000 square-foot brick-faced structure on Ditmars Boulevard and 45th Street, which many residents described as a blight to the community. The building has sat empty for many years.
The preliminary design radically alters the appearance of the dilapidated warehouse with a stucco treatment along the facade, a sloped glass wall and a glass canopy at the front entrance.
The current plans call for the complex to consist of 229 one- and two-bedroom apartments, with unit sizes averaging 800 square feet, Pistilli said.
“Our market is people in the community,” Pistilli said.
The state attorney general’s office must still give its approval for the condominium complex before Pistilli can start marketing the units to prospective buyers, a step that is many months away. Construction is expected to last two years.
The project remains contentious in the community, with some offering enthusiastic support as others lash out against it, contending it would bring additional congestion to the neighborhood.
Rose Marie Poveromo, the civic’s president, described the plans as “one of the most attractive approaches to this site thus far.”
One man in the audience who refused to give his name blasted the project because of the large number of units that would be carved out of the building.
“What you want to do is put the equivalent of a high-rise apartment smack in the middle of a residential zone,” he said. “With all the problems you get with apartment houses in a community like this, it doesn’t belong.”
Another resident complained that the new residents would likely clog the already limited street parking with their cars, although Pistilli said 266 interior parking spaces would provide at least one spot per apartment.
The site was already the focus of a contentious community debate in the 1990s when some residents pegged it for senior housing and others wanted to see luxury housing built there.
The previous owner, Nikos Kefalides, had signed a covenant on the property promising to construct a senior citizens’ assisted living facility after lengthy lobbying by some neighbors. But when he died in a plane crash in 1998, he brought the senior housing pledge with him — after having already won city approval to change the zoning to allow a residential project on the site.
“He died, the guy didn’t buy and the deal falls apart,” said Gerald Caliendo, the architect for the project. “The zoning passed already.”
For the most part, supporters drowned out naysayers at last Thursday’s forum.
“This building is an eyesore. It’s a toilet for the dogs. Nobody complains. People don’t like change — that’s the problem,” said Helen Coronis, an Astoria resident since 1955. “Our property values will increase — think of that, folks.”
John Argenzio, a 72-year-old Astoria resident, was itching to be first in line to buy.
“When you start taking applications,” he said, “I want to sign up.”
Reach reporter Dustin Brown by e-mail at Timesledger@aol.com or call 718-229-0300, Ext. 154.































