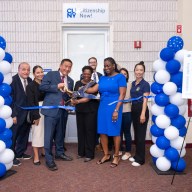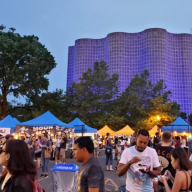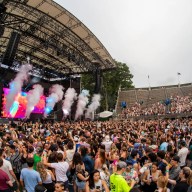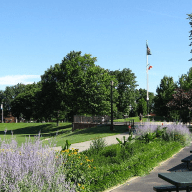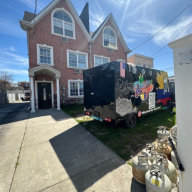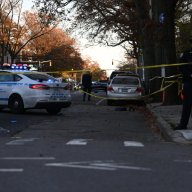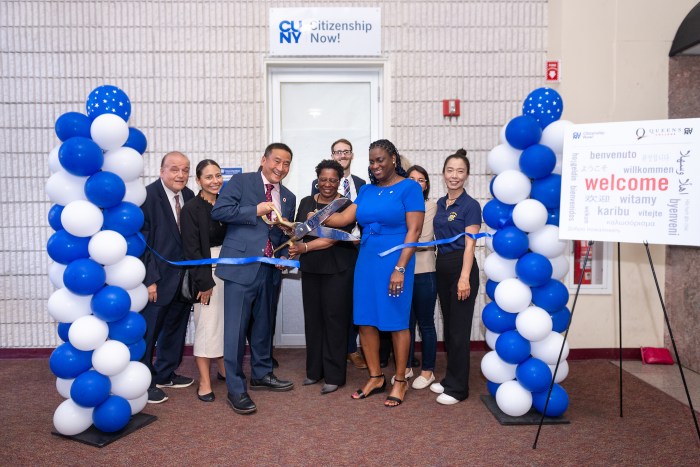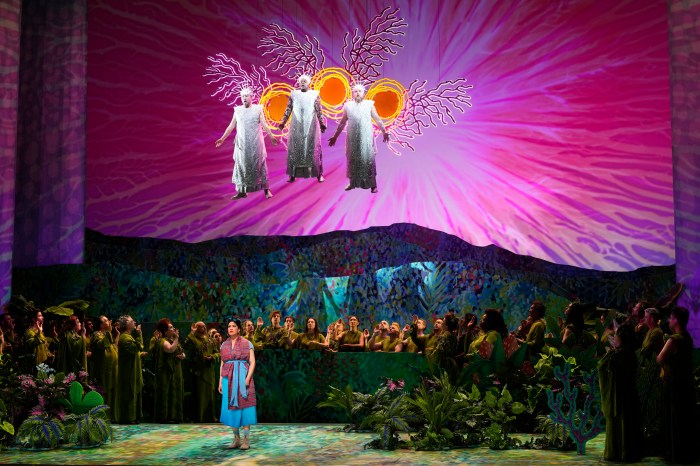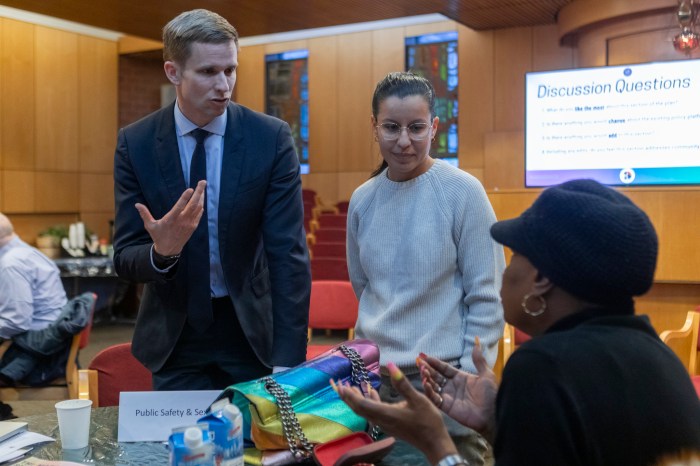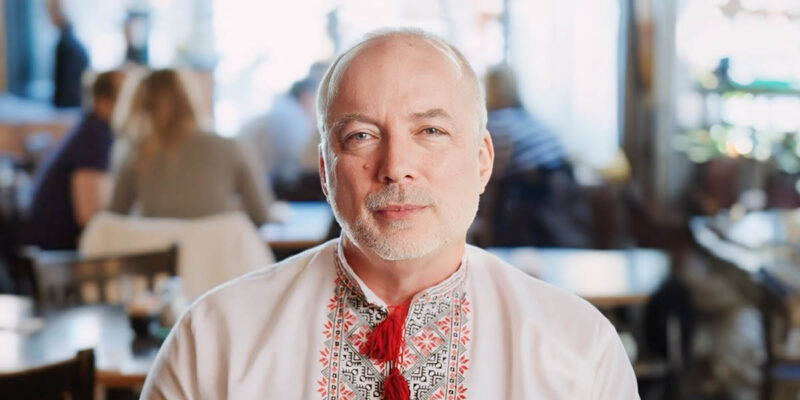By Charles Hack
Within 18 months, the old colossus of the waterfront Jehovah’s Witness Distribution Center may be converted to a luxury apartment complex offering a golf driving range, access to a water taxi and views across Brooklyn Bridge Park and the East River to Manhattan. The 448-unit condo building at 360 Furman Street will be renamed One Brooklyn Bridge Park, in honor of the park it will help support. Some have welcomed the conversion of the 1920’s-era building because it will help pay for the $15.2 million maintenance budget for the self-sustaining park. Others who do not want residential development anywhere along the 85-acre strip of greenery are not so sure. The development company plans to support, build and maintain the green acre project. By incorporating 360 Furman into the general park project plan, Manhattan-based luxury developer R.A.L. Companies and Affiliates was able to circumvent the city planning process. Approval goes through the state. Instead of paying property taxes, the development will pay into the park fund for the annual maintenance of the park — similar to new buildings that are to be built in the park. “360 Furman will be renovated and become a revenue-generating part of Brooklyn Bridge Park, according to an agreement between the BBPDC and the developer of this property,” Deborah Wetzel, senior deputy director, Empire State Development Corporation said in a statement. “As with all development in the park, the building will pay the full equivalent of property taxes less only those abatements that would be available to it as-of-right,” she said. Brooklyn Bridge Park Development Conservancy welcomed the condominiums. “Our view is that it is great for the park, to catch the pilot funding,” said Virginia Terry, spokesperson for the Brooklyn Bridge Park Development Conservancy. Even some opponents of residential development in the park saw it as a possible boon for their cause. Kenneth Lowy, founder of Friends of Brooklyn Bridge Park, argues that the revenue from the condominiums could negate the need for new development. He said that given the scale of the development – around 960,000-square-feet when it was an industrial building – 360 Furman St. might generate enough revenue for the entire maintenance budget. Lowy argues this budget may be lower than the amount the Empire State Development Corporation calculated. He points to Councilmember David Yassky, who estimates the maintenance costs to be around $9 million. “We can see how this will benefit the park. The pilots, which are paid instead of taxes, might be enough money for the maintenance of the park,” said Lowy. “If that is the case, then politicians will have to get in line and say there should be no more residential buildings.” According to officials, 360 Furman St. represents about 500 units of the total 1,210 units of housing envisaged for the park. The Brooklyn Bridge Park Development Corporation’s financial models anticipate that 360 Furman St. and new retail stores at the civil war era Empire Stores building will pay for about a third of the $15.2 million. The remaining revenue will come from 225 hotel rooms and 710 new units of residential development. Sandy Balboza, president of the Atlantic Avenue Betterment Association, who said that her organization was calling for an independent budget review, objects to including 360 Furman Street homes in the park. “We are just opposed to housing in a public park,” said Balboza, saying that when the memorandum of understanding was signed by Gov. George Pataki and Mayor Michael Bloomberg, there was no residential housing envisaged. “We would like other revenue sources to be looked at.” “We believe there will be a conflict between condo owners who are paying to maintain park and the park users,” said Balboza. She also said that she opposed the traffic and service roads that the residential housing would bring. “With Central Park and Prospect Park, efforts have been made to keep cars out to allow people to enjoy the park,” said Balboza. “We have an opportunity to have a clean slate where there is no traffic or housing in the park.” The 13-story, 266-foot building will provide studio to four bedroom loft apartments, two to five bedroom townhouses and one to five bedroom penthouses — and some cabanas. The building will also include concierge and porter services, fitness facilities, various storage, utility and meeting rooms, and shopping on the ground floor. Each unit, some with 13-foot high ceilings, will be fitted complete with high-end fixtures such Dada custom cabinetry, Hansgrohe fixtures and Duravit soaking tubs. Representatives of the developer declined to provide an estimate of the cost of the development, but Finance Department Office of the Registry title records show that the developer registered a mortgage of $290 million with Deutsche Bank in October of last year. The tentative market value – before the conversion work was started – of the building assessed by the City of New York for tax year 2006/07 is $36.3 million. Prices on units have been speculated as coming in between $500,000 for lower-floor units the Brooklyn Queens Expressway up to $5.5 million for river and park views. These figures are not confirmed. Contractors, Wynne Management of 299 Broadway, filed an application with the NYC Department of Buildings on Oct. 25, 2005 at a cost of $3 million to demolish and construct partitions, ceilings and the staircase slab. No change in use, egress or occupancy was filed with the application.







