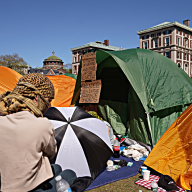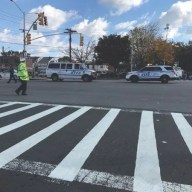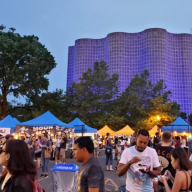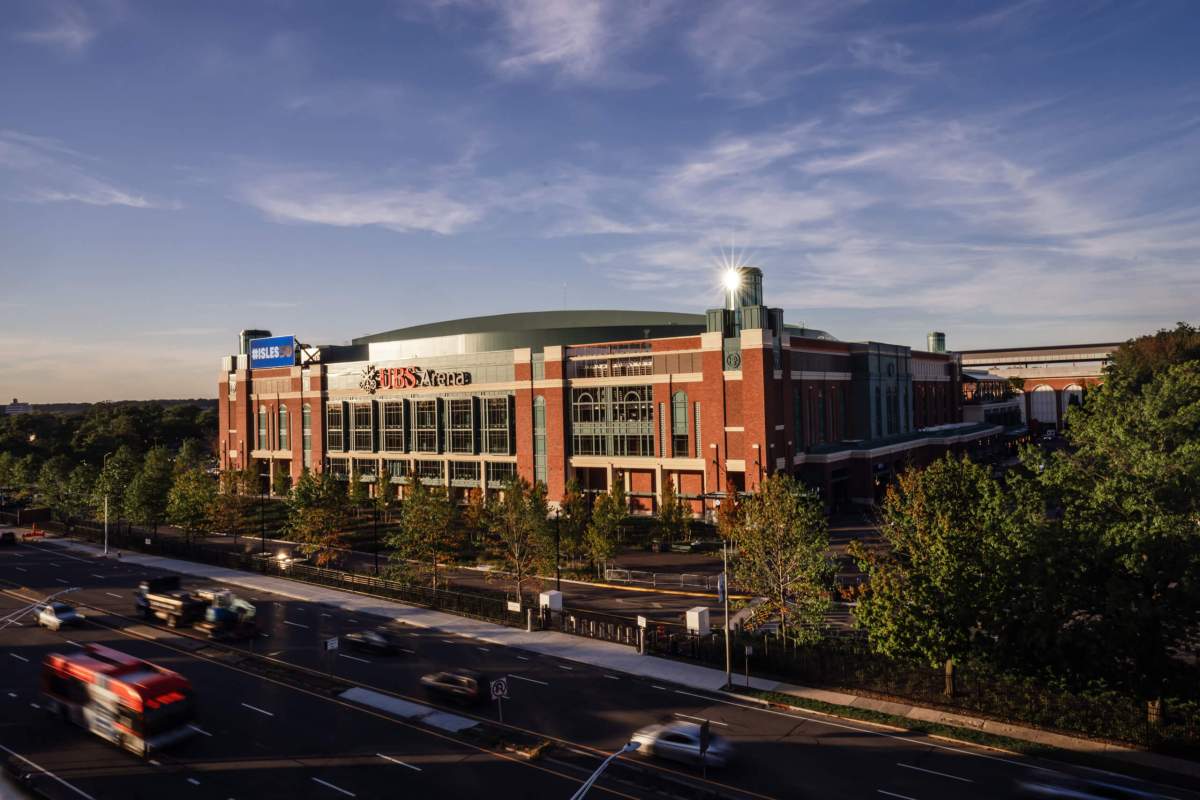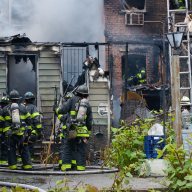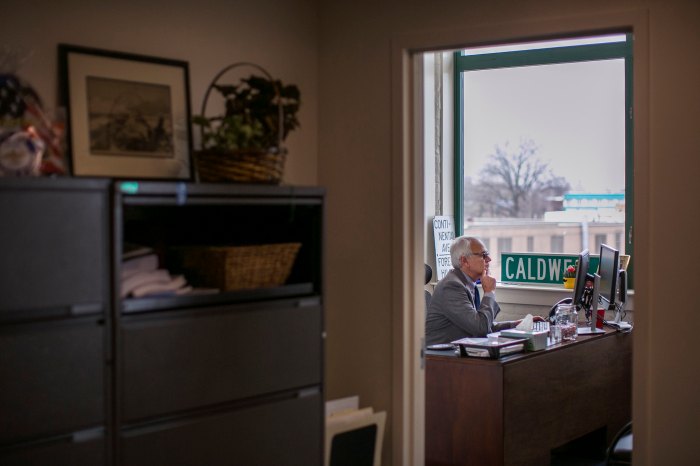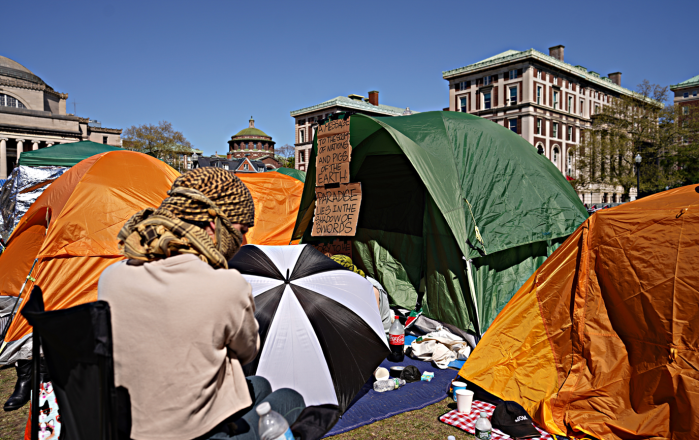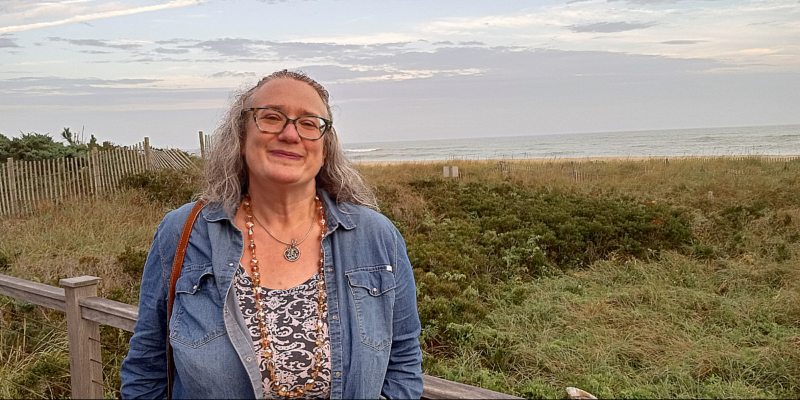By Helen Klein
The proposed rezoning of Flatbush – just unveiled by representatives of the Department of City Planning (DCP) – may not do as much to protect the area’s enclaves of free-standing homes as local activists had hoped. The rezoning, which encompasses approximately 200 blocks in the northern half of Community Board 14, includes areas of Victorian Flatbush, as well as sections where the predominant architecture is rowhouses or apartment buildings. It also includes several commercial areas. But, besides board members, those who attended a recent CB 14 executive committee meeting at which the proposal got its first public airing were largely from Victorian Flatbush, and they clearly had reservations about what they saw. The meeting was held at the board office, 810 East 16th Street. Their major concern was that the rezoning of neighborhoods in Victorian Flatbush – specifically South Midwood and Ditmas Park West – would be such that people would still be able to build enormous, non-contextual homes that would be out of character with their neighbors. “The rationale for rezoning is to respond to some of the out-of-scale development that has occurred, to address the community’s request for a broader contextual rezoning, to provide incentives for affordable housing and to maintain a modest growth along the commercial corridors,” said David Parish, a community planner with DCP’s Brooklyn office. Specifically, the proposal would rezone South Midwood and Ditmas Park West from R3-2 to R4A, actually raising the allowable density in those two neighborhoods, though it would preclude anything but detached one and two-family homes in those neighborhoods, eliminating the threat of multi-family condominium developments, which are permitted by the current zoning. Other sections of Victorian Flatbush with large, detached homes would be rezoned from R3-2 to R3A (which does not raise the density) under the proposal. The west side of Stratford Road, in Ditmas Park West – a particular soft spot because it is now zoned R-6, which allows apartment buildings – would be rezoned R4A and R5B. The latter is typically a three-story rowhouse district and would be used between Dorchester and Cortelyou Roads. The former would be used along most of Stratford Road between Ditmas Avenue and Dorchester Road. Also, the R1-2 zone, which includes Ditmas Park and Prospect Park South, would be expanded in certain areas. R1-2 is one of the lowest-density zoning districts in the city, requiring larger than standard lots and more open space than other zoning districts. “I thought the purpose of the down-zoning was the preservation of the Victorian neighborhoods,” remarked board member Florence Valentino, a South Midwood resident. “You seem to be allowing for a certain, perhaps nominal amount of growth here. I don’t really feel comfortable that we’re doing what we set out to do.” “The reason why we are particularly concerned is that we have several empty lots and we also have houses on quarter-acre or 70×100 lots,” noted Richard Silverman, president of the South Midwood Residents Association (SMRA). Increasing allowable Floor Area Ratio (FAR), he said, “Would be an incentive to knock them down and put up a huge house, like a McMansion, that would be really out of character.” “Our concern, in this context, is that everybody can grow like Topsy, tack on more and more,” added Monica MacAdams, the president of the Ditmas Park Association and a CB 14 member. The decisions on specific zoning districts were made, said Winston von Engel, the deputy director of DCP’s Brooklyn office, to match as closely as possibly the existing built environment, while still leaving room for modest expansion. At the same time, he said, the agency had been as precise as possible in drawing zoning lines. With respect to blocks that contain both apartment buildings and large, free-standing homes, he said, “We carved around them, went with almost a surgeon’s knife.” “The point here is preservation,” von Engel stressed, noting that DCP had, “looked extremely carefully at built FARs. This is not a growth proposal. We try to match new zoning as closely as possible to the existing built character, without freezing you forever in place. What we don’t want to do is under-zone,” which could prevent homeowners from adding a porch or a kitchen, he said. However, von Engel acknowledged, “You would prefer we under-zone the community even if it meant that homes there would not be able to expand. We may have a difference of opinion here. We try to give a little wiggle room, try to make things match as closely as possible.” “We don’t want too much wiggling going on,” MacAdams rejoined. Timing is of the essence, stressed Warren Dingott, the vice president of SMRA. “Time really is a factor,” he told von Engel. “Delay allows people to tear down and put up.” However, the process is at its very beginning. Once a general approach is agreed upon, an environmental review must be done, before the proposal is certified. From that point, it undergoes a timed review process, Uniform Land Use Review Procedure (ULURP), with opportunities for the community board and borough president to weigh in, before the City Planning Commission votes on the proposal. The final stage is a vote by the City Council; once the zoning is approved by that body, it is in effect. “The map won’t change in any less than a year and a half,” predicted Alvin Berk, CB 14’s chairperson. FAR, according to von Engel, is, “the number by which you multiply your lot area to get how much house you can build. If your FAR is 1 and you have a lot area of 1,000 square feet, you multiply that and your house can have 1,000 square feet of lot area.” Besides the proposed zoning for the areas of detached homes, highlights of the DCP rezoning plan include putting a height limit on developments in apartment building areas which currently have no finite height limits. These areas, which are zoned R6 and R7-1, would be rezoned R6-A and R7-A. The former has a 70-foot maximum building height; the latter has an 80-foot maximum building height. The general boundaries of the rezoning are Coney Island Avenue on the west; Caton, Parkside and Clarkson Avenues on the north; Bedford Avenue and the CB 14 boundary on the east; and Avenue H and Campus Road on the south. DCP will be returning to CB 14 in the near future to respond to questions that had been raised at the committee meeting, and to provide more detailed information. “I hear we need to do some explaining,” noted von Engel. “We are happy to come back to you as soon as we have it (the information). We like input. It’s important. It makes the process during ULURP easier.”









