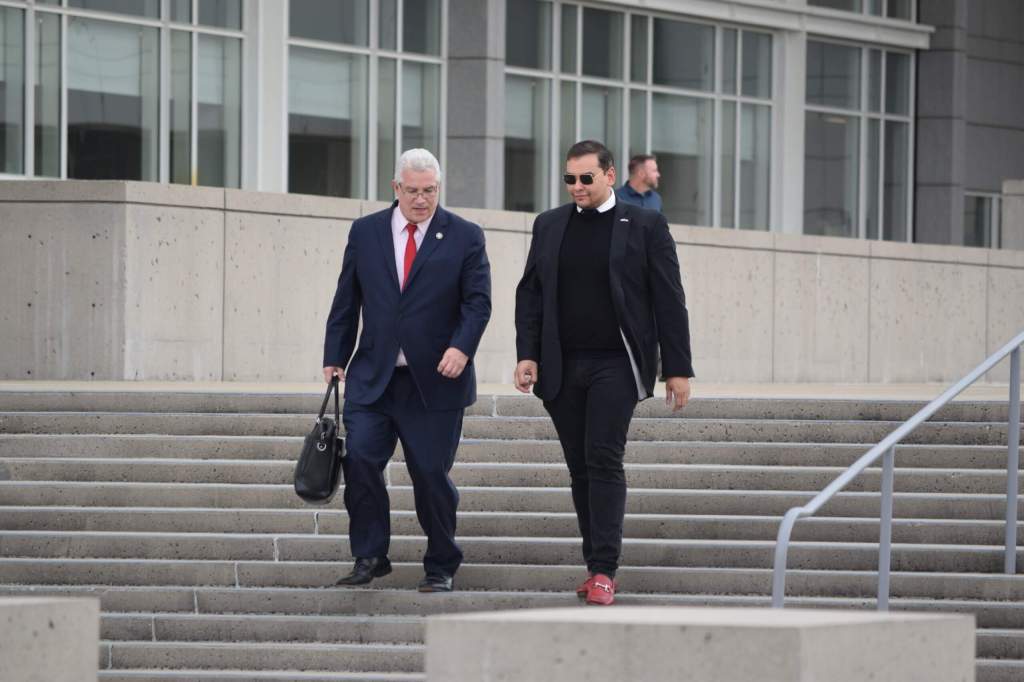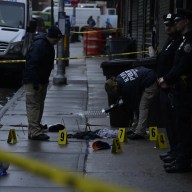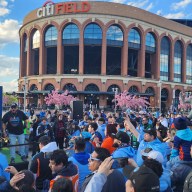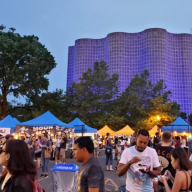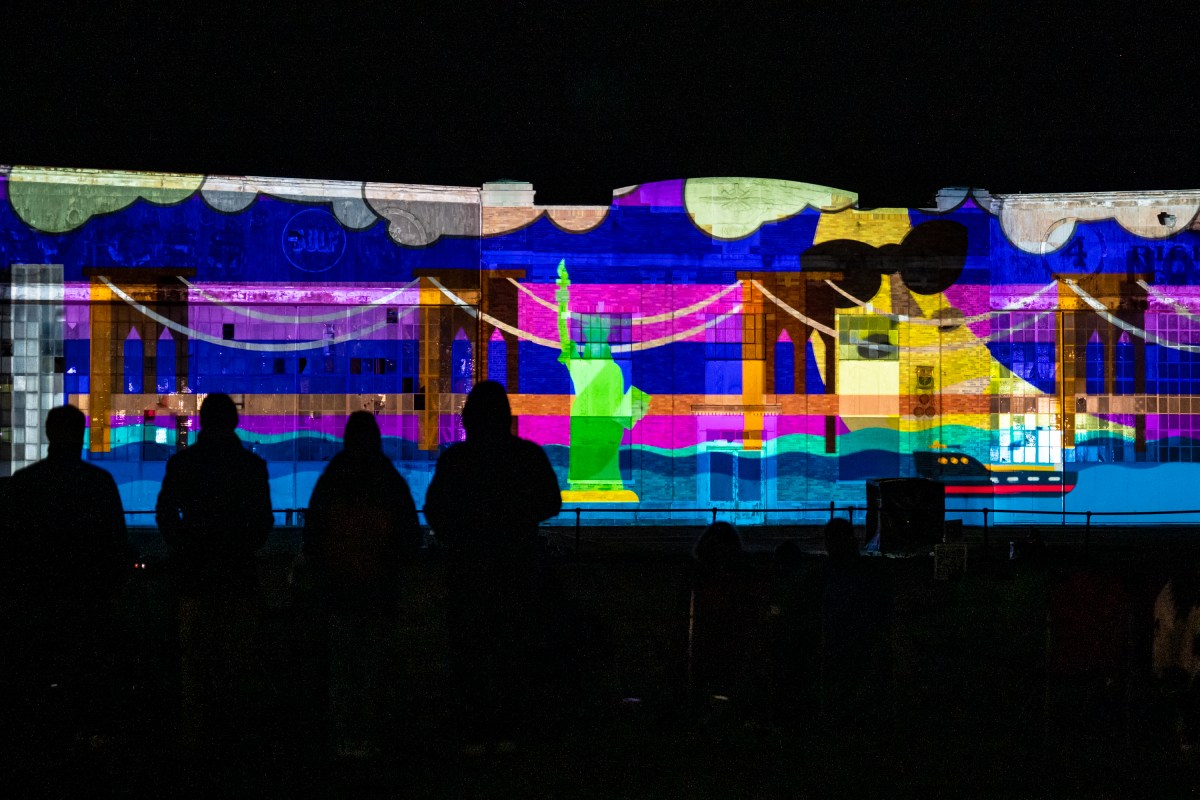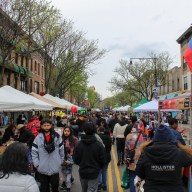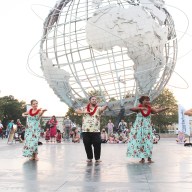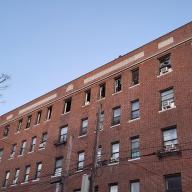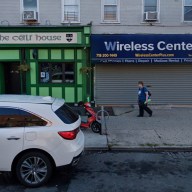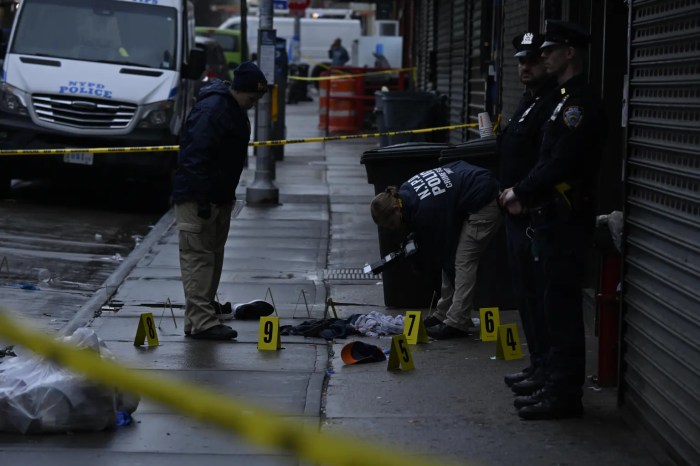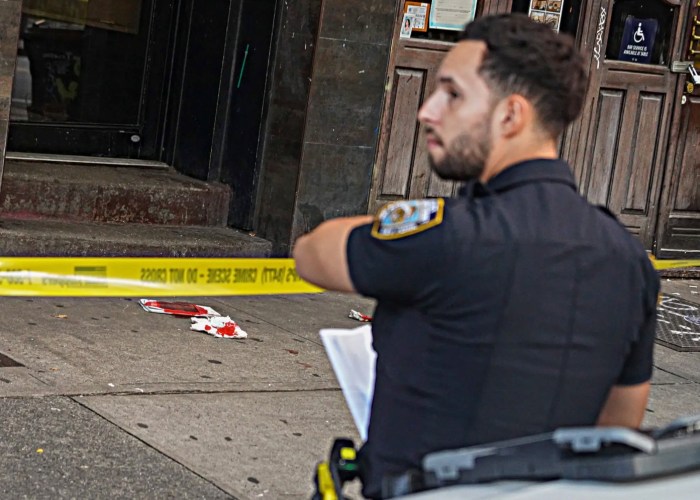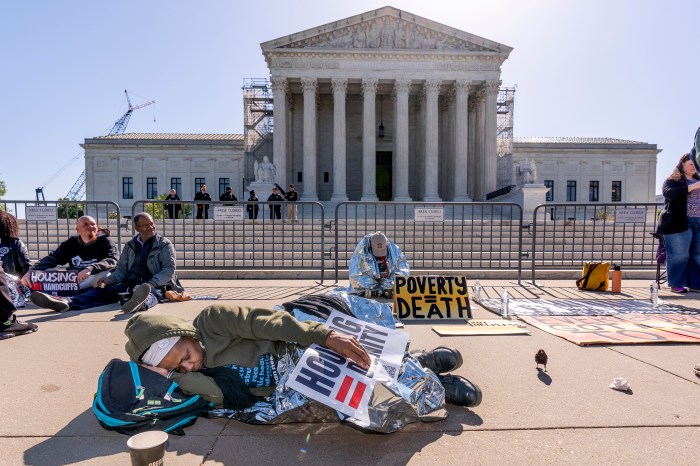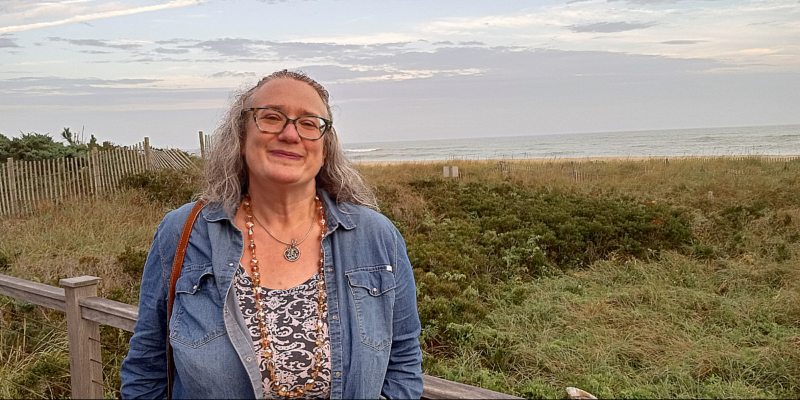By Jeremy Walsh
The development at 5-11 47th Ave. would have 400 total residential units, half of which would be for public rent and the other half will be divided between 188 graduate units and 12 faculty housing units at street level. It would also include a 6,000-square-foot office for the QCA and an open courtyard for art displays.CB 2 Chairman Joe Conley said the board approved the plan with some stipulations. CUNY, for example, has agreed to never sell the property, he said. Conley said the board also asked for 20 percent of the non-student residential units to be offered as affordable housing, though he was not sure if the developer would agree.”That's something we felt very strongly about,” he said.The project went before the city Standards and Appeals Board on Tuesday.As further incentive, Bill Kelly, president of CUNY's Graduate Center in Manhattan, said his organization would start mentoring and outreach programs at Long Island City schools and bring lectures and performances to the public spaces the project includes.The residents would be housed in a 13-story tower, while the graduates would live in a six-story building on the property.The developer, O'Connor Capital Partners, is requesting a variance to build the 13-story tower in a zone that only allows for six-story buildings. The scale of the development is necessary due to the estimated $8 million cleanup costs associated with the property, which was previously a metal plating facility that leaked heavy metals into the soil, said Jay Valgora, the principal architect.O'Connor has also offered to contribute any excess funds back to the community if it receives state brownfields tax credits for the cleanup.Valgora touted the size of the development by comparing it to the Queens West high-rise condominiums across 5th Street, noting it is 13 stories at its peak, compared to buildings between 18 stories and 32 stories located nearby.”I think it's a very respectful building,” he said.The issue was hotly contested among members of the public who showed up to speak.”It does not respect the current zoning,” said Tom Paino, who said he worked with developing the 2004 zoning rules for Long Island City. Fifth Street, he said, was designated a line of demarcation between the major high-rise developments of Queens West and the more modest buildings to the east of the road, where the developers now plan to build.”This project is completely out of scale,” he said.Doug Otto, whose home is on the same block as the property, warned that the tower would cast a large shadow over the nearby park.Valgora said his studies show the shadow would only encroach on the field, which is used for baseball, in the early morning during winter.Many worried the graduate students would bring a flood of cars to the area. Valgora, however, said the project would include a 90-car garage below street level and said graduate students statistically do not often own cars.”It is rare for us to have cars,” said Margaret Farrell, a Sunnyside resident and current CUNY graduate student.”This project has tried to be the anti-Queens West, said Matt Quigley, whose family is working on a residential development on a neighboring property. “If you could build a smaller building, it would be worthwhile, but it's not feasible.”Reach reporter Jeremy Walsh by e-mail at jwalsh@timesledger.com or by phone at 718-229-0300, Ext. 154.

