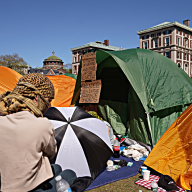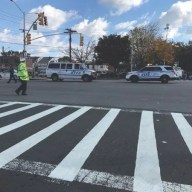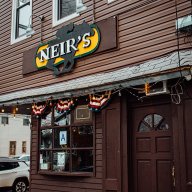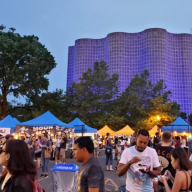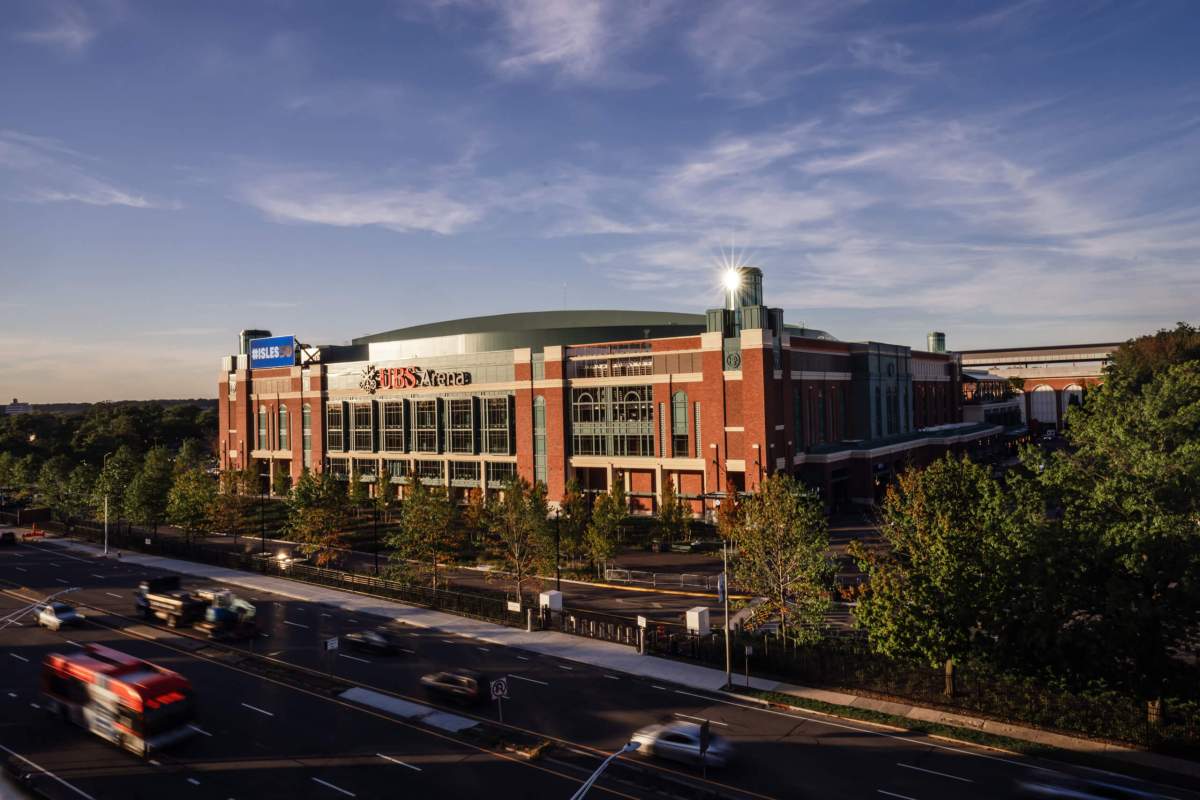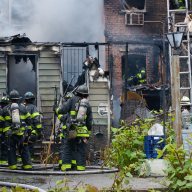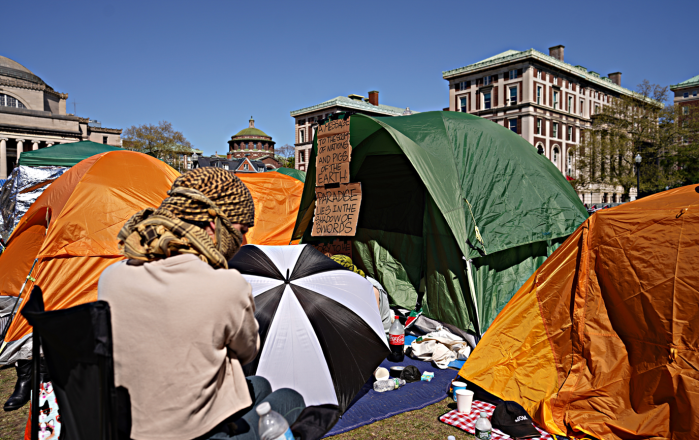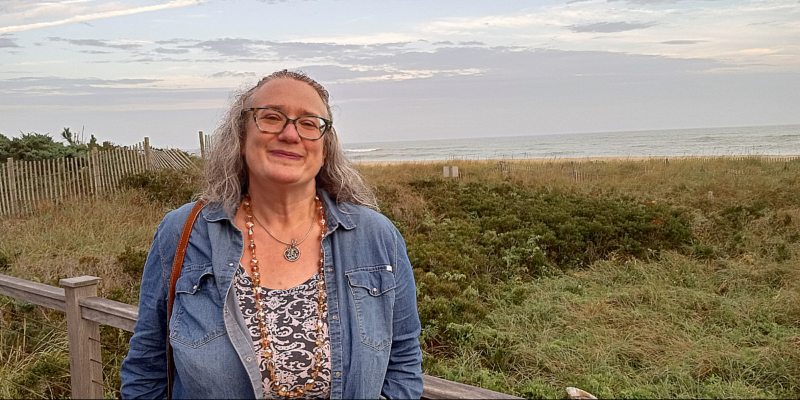By Helen Klein
Portions of a menu of zoning changes proposed by the American Institute of Architects (AIA) New York chapter have been approved by Community Board 14. The board voted at its February meeting, held at Public School 249, Caton Avenue and Marlborough Road, to support, with modifications, four of the six proposals developed by AIA, five of which would directly affect only high rise districts. The sixth would impact low-density residential districts. At a public hearing on the subject, held five days earlier at the board office, 810 East 16th Street, the members had expressed support for some of the proposals, when modified. Others, they had rejected as having the potential to impact negatively the streetscape of the community. The resolution passed by the board reflected the preferences expressed at that time. The board’s recommendations will be sent to the Department of City Planning (DCP), which had forwarded the proposals to the board for its review. The Brooklyn borough board had previously voted to support the package, with modifications that Borough President Marty Markowitz said in a January 28th letter to Amanda Burden, the chairperson of the City Planning Commission (CPC), were, “Intended to be respectful of light, air and quiet enjoyment; address concerns regarding appropriate density; and, be consistent with the intent of recent preservation-based rezonings.” Good for Developers During the CB 14 hearing, local resident Glenn Wolin – who said that he believed that the board should “consider the changes coming out of Borough Hall, not the original text” — expressed the ambivalence that some on the board clearly felt. “This is very good for developers and architects,” he noted, speaking of the original proposal. “But, no one seemed to be looking at the neighborhoods.” On the other hand, Wolin remarked, “I don’t want to see it shut down. I think rules written half a century or more ago could stand a little updating. “I think supply and demand are out of balance,” Wolin added. “We need to do things that help to motivate developers to develop, at the same time keeping in mind the neighborhoods they want to develop in.” In particular, CB 14 was opposed to the one proposal in the package designed to impact lower density districts (R3-1, R3-2, R4 and R5), by creating a waiver (available by special permit through the Board of Standards and Appeals) to eliminate side yard requirements for lots no wider than 30 feet when the adjoining lot is vacant. Currently, most new houses must have an eight foot side yard on one flank and a five foot side yard on the other, unless the adjacent building is built to the lot line. According to Alvin Berk, the board’s chairperson, the R3-2 neighborhoods within the board area where this proposal “could conceivably be applied” are Beverley Square West, Ditmas park West and South Midwood. “It could preclude the rezoning (currently taking place in those neighborhoods,” noted Berk. “It could supercede it.” Sliver Buildings Of the proposals targeted at high rise districts, the board also specifically opposed one would allow multi-family “sliver buildings,” to be constructed on lots narrower than 18 feet or smaller than 1,700 square feet in high-density R6 through R10 districts, where, currently, only one or two family buildings can be put up. While not voting it down entirely, members also expressed concern about the implications of a proposed amendment that would allow rear dormers on new buildings in R6 through R10 districts. Only front dormers are currently permitted, but AIA has contended that the rear dormers would, “Allow more flexibility in building height and bulk.” Dormers are the occasional outcroppings on buildings, above the initial setback, that give the street wall dimension and variety. However, said Berk, rear dormers, “Could cast a shadow” on low-rise homes behind. “Something on Coney Island Avenue could affect Stratford Road residents,” he noted during the public hear. This view informed the board vote, that rear dormers only be permitted when the buildings do not back on homes that are two and a half stories tall or lower. The rationale for the original proposal was explained by Nat Silverman, a member of CB 14, who said that allowing dormers in the rear would permit developers to use all of their “permitted Floor Area Ratio (FAR),” which he contended would encourage them to create amenities for their buildings. In buildings that meet the requirements for “quality housing,” he said, developers, “Are left with floor area and no place to put it. Why should they spend money on amenities if they are not getting anything for it?” Height Matters Board members also had concerns about another amendment that would increase the maximum base height (before setbacks) of buildings in R6 through R10 districts, to match the heights of adjacent buildings. AIA contended that the change would increase flexibility and allow buildings to be more contextual within their environment. “The issue here is the ripple effect,” noted Berk. In this case, the board voted to recommend that the maximum base height of a building being developed, “not exceed that of the lower of the adjacent buildings.” With respect to one of the other amendments, that would permit 100 percent lot coverage on corner lots no larger than 5,000 square feet in higher density zoning districts (R6 through R10), CB 14 voted to recommend borough board’s position, that would “preclude additional height above the mandatory maximum street wall height.” The purpose of the zoning amendment is to allow both a continuous street wall and shorter buildings. The final proposal, that would permit developers to build larger bulkheads (the structures on top of high rise buildings that contain the buildings’ mechanicals), as long as the bulkheads were set back far enough not to be visible from the street, was endorsed by the board. The provision also calls for allowing developers to install an unlimited number of photovoltaic panels as long as those panels rise no more than four feet from the top of the building. No Added FAR None of the recommendations, according to material prepared by AIA, would increase the FAR that would be permitted in individual developments beyond what is currently permitted by the city’s zoning resolution. However, opponents of the zoning changes took a different slant on the matter. While acknowledging that there would be no increase in allowable FAR, the Historic Districts Council (HDC) contended, “What they do is maximize buildable FAR by modifying and increasing the allowable building envelopes. In practice, this may result in larger building than what would otherwise be built.” The changes, AIA said, would, “Adapt zoning to address a largely built up, mature city where development tends to be infill, and lots are often irregular.” The zoning changes would also, said AIA, “Allow flexibility to encourage variety and design excellence,” and “encourage sustainable housing solutions.” A Step Backward But, said HDC in an extended review of the proposals, AIA’s recommended changes could effectively eradicate much of the contextual rezoning that has taken place around the city over the past several years. The amendments, HDC contended, “Seek to undo this hard work and revert to blanket rules that not only allow but encourage out-of-context development.” Overall, the group objected to changes proposed that, they said, would eliminate some of the pleasing structural irregularity present on city streets, by allowing developers to create a solid street wall, also reducing the amount of open space. HDC also opposed the process by which the zoning text amendments were released for review, charging that it, “Sought to circumvent the public review process which allow communities to have a voice in guiding development in their own neighborhoods.” In particular, HDC took issue with the fact that the amendments were released to community boards for review just before the winter holiday season, limiting the amount of meaningful dialogue that could take place.








